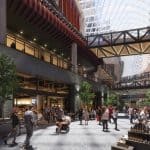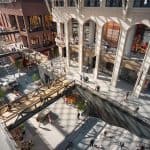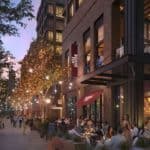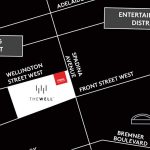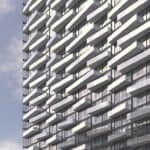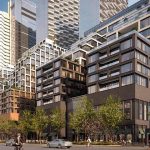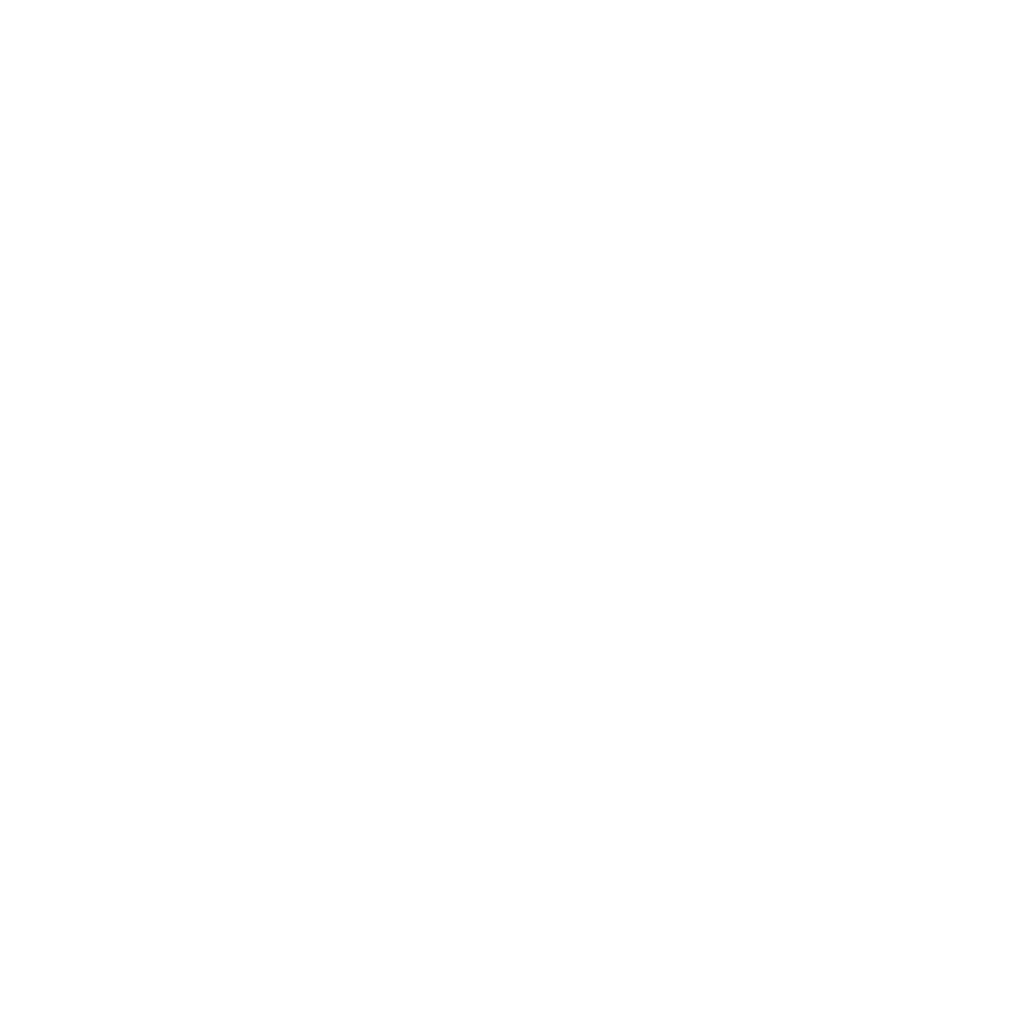The Well

About THE WELL
Tridel, Canada’s leader in condominium living introduces Toronto’s most anticipated condominium lifestyle at The Well. The Well is the most ambitious mixed-use endeavor in Canada, a bold reflection of Toronto’s energy and diversity, and an extension of the urban vibrancy of King West. Bordering Front, Spadina, and Wellington, this astounding mixture of retail, commercial, condominiums and rentals in downtown Toronto will host approximately 10,000 people on a daily basis who live and work at The Well.
This massive multipurpose community consists of three million square feet of retail, office and residential space over 7.8 acres in Toronto’s King West area which includes:
- 420,000 square feet of retail and food services
- Just over 1 million square feet of office space
- 1,700 residential units
Reasons To Buy
- LOCATION LOCATION LOCATION – with a 99% walk score The Well is situated in short walking distance to Toronto’s most desirable amenities. 5 min walk to trendy King West, 8 min walk to Theatre District, 8 min to Queen St West, 10 min walk to Harbour Front & 12 min walk to financial district.
- Get in on the first phase of a master planned community at the lowest pricing! This community is set to completely transform the shopping and dining experience in King West – take advantage of increasing value as the commercial and retail develops.
- Powerhouse development team – truly some of the best developers in the city coming together to make this one of the most unique redevelopments we have seen. (Tridel, Diamond Corp, Allied Properties, RioCan).
- Landmark dining destination: eat in European style food halls, casual eateries and world-class restaurants, or pick up market-fresh food.
- World Class Shopping Destination: 420,000 square feet of fluidly designed indoor and outdoor retail space bring together the best of the world’s retail experiences, unique pop ups and flagship retailers.
Gallery
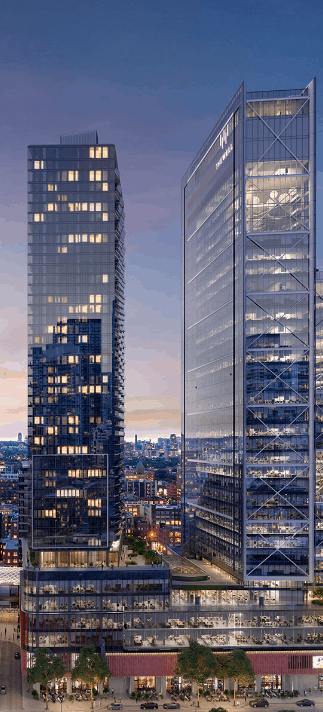
THE WELL DETAILS
Developer: RioCan, Diamondcorp, Tridel, and Allied Properties
Address: 410 Front St W
Nearest Intersection: Front & Spadina
Storeys / Suites: 1,700 units in 44, 38, 36, 21, 15 and 13 storeys
Pricing: TBD
Occupancy: TBD/estimated 2023
Suite Types: One Bedroom – Three Bedroom
Maintenance Fees: TBD
Deposit Structure: TBD
Incentives: Platinum VIP Pricing & Floor Plans, Capped Development Levies, Assignment, Free Lawyer Review of Your Purchase Agreement, Free Mortgage Arrangements, Exclusive 1 Year Free Leasing Services & 1 Year Free Professional Property Management Services*
Suite Finishes: TBD
Building Amenities: TBD
Why The Well?
Location
The Fashion District is a small but lively enclave in downtown Toronto. With strong historical roots, the area gets its name from the role it once played in the garment and textile industry. Today many former garment warehouses have been converted into artists’ studios and galleries, technology offices, coffee bars and residential loft buildings. The area is a vibrant mix of artists, musicians, designers and professionals
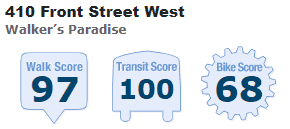
Location Amenities
- Eat in food halls, casual eateries and world-class restaurants, or pick up market-fresh food.
- The Well’s restaurant row brings together renowned chefs and globally inspired flavours to create new and unforgettable dining experience. Take a seat and enjoy masterfully planned food offerings inspired by international culinary innovation.
- At Fresh Market, specialty vendors and culinary artisans tantalize you with delicious offerings to try on the spot or take home for later. Cheesemakers, fish mongers, bakers, and butchers come together with purveyors of the freshest local produce.
- Indoor and outdoor spaces populate The Well, enabling the opportunity to gather, entertain and engage with art, culture and community programming – whether you live, work or play there.
- More than 420,000 square feet of fluidly designed indoor and outdoor retail space bring together the best of the world’s retail experiences, attracting shoppers from far and wide.
Transit
The 24-hour Spadina streetcar runs right past the door, while the nearest subway station is a few short blocks away. From St. Andrews Station, it’s one stop to Union Station, which connects you to the GO train and the Union Pearson Express. Using transit, it’s a few minutes in either direction to get to both Ryerson University and The University of Toronto, plus a future OCAD University campus planned for another development just a few blocks away on King Street West.
About the Developers
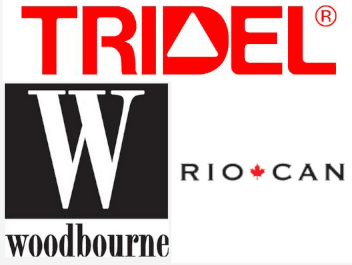
Transforming what was once the former offices of The Globe and Mail and its printing facility at 444 Front St, The Well is the vision of forward-looking companies and their realization for a master-planned community. The Well Development Team includes residential condominiums by Tridel, residential rentals by Woodbourne Capital Management and RioCan Real Estate Investment, and office and retail by RioCan Real Estate Investment and Allied Properties REIT.
Why Work With Us
- Free lease at final closing
- Free PDI inspection with qualified inspector
- Free legal review within the 10 day cooling period



