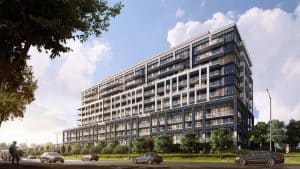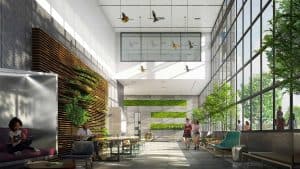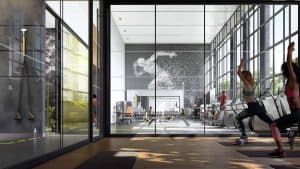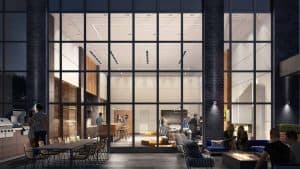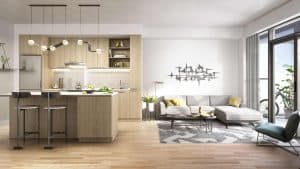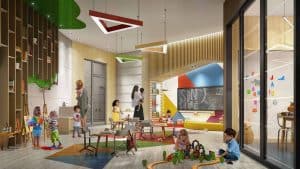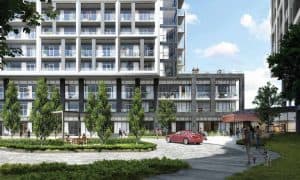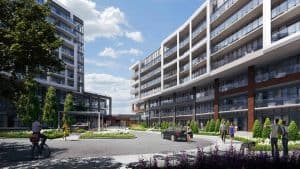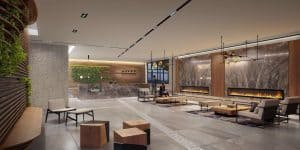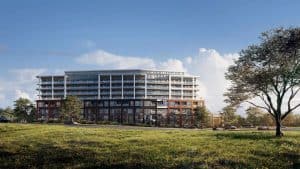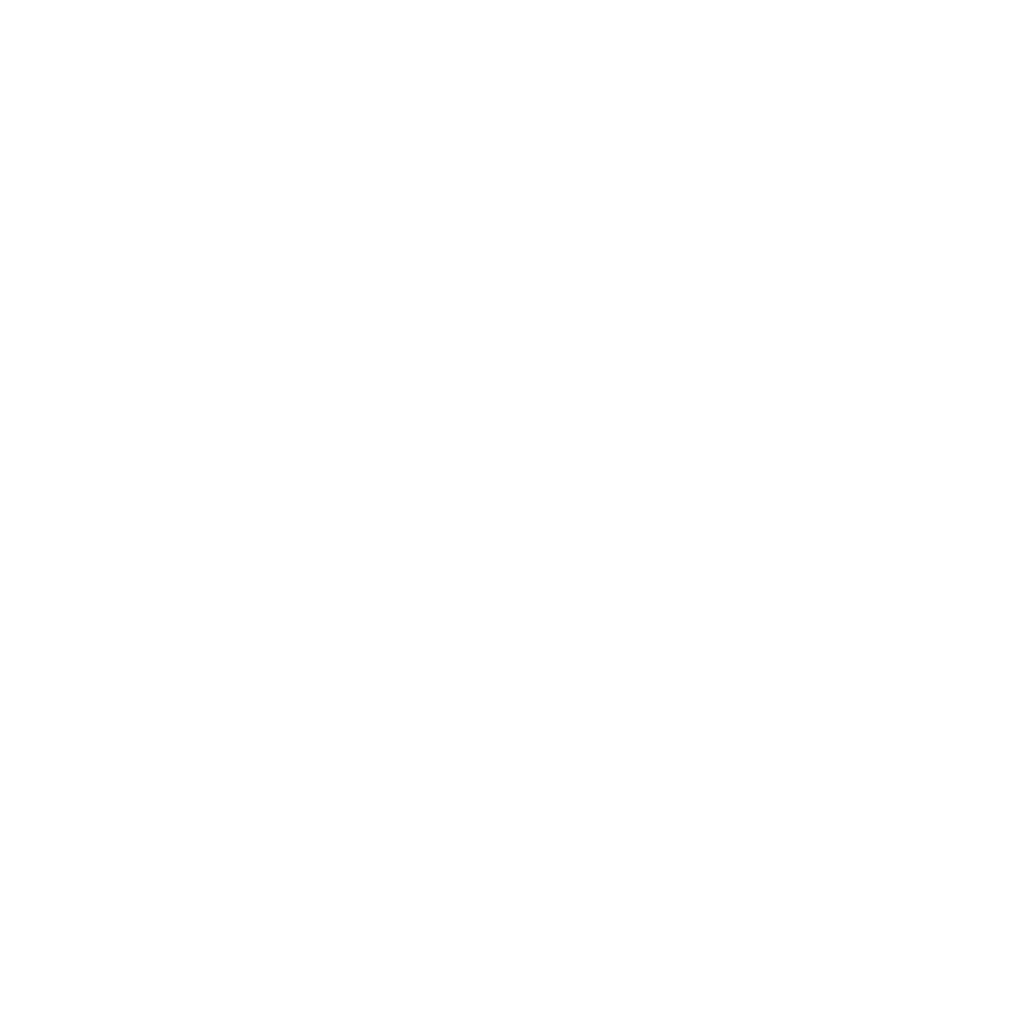Saturday
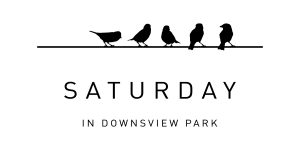
SATURDAY IN DOWNSVIEW PARK
PHASE 2
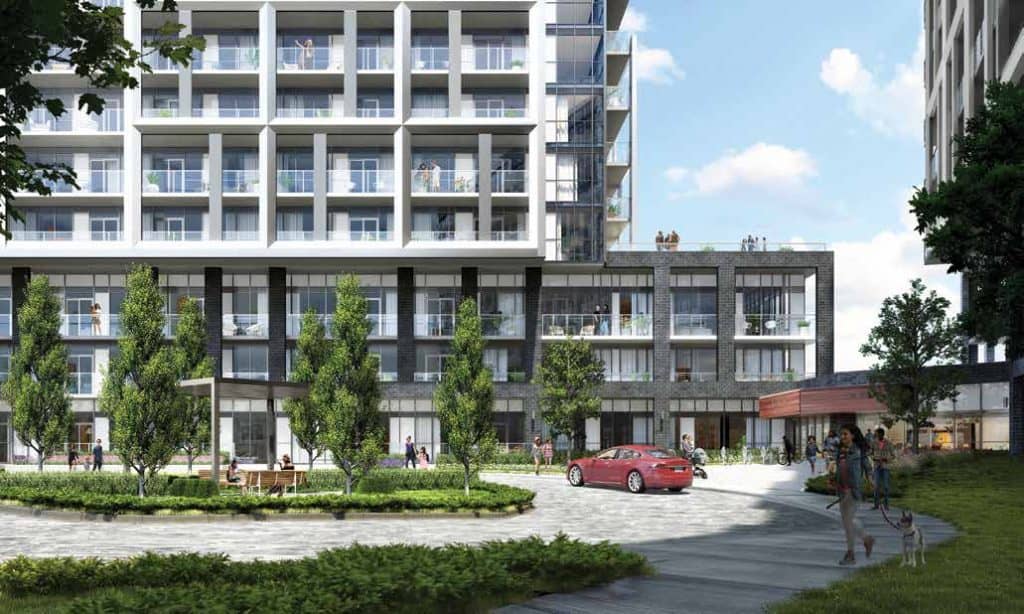
COMING THIS APRIL TO DOWNSVIEW PARK
Elegant in its presence, Saturday gracefully rises to the height of 8-storeys.
Drawing its inspiration from the old Downsview Air Force Base, the building reflects the historical architectural language and its clean lines, mixed brick façade and metal framework echo the area’s rich past and express its vibrant new future.
Offsetting the cool greens of the surrounding landscaped courtyards and gardens, its homey brick façade complements the tranquility of the setting. Defined with a warm wood entrance canopy, the entry creates a distinct sense of place.
Bringing the indoors out, every unit here offers either a balcony, terrace or patio.
All of which articulate a feeling of ease, a world of calm.
Gallery
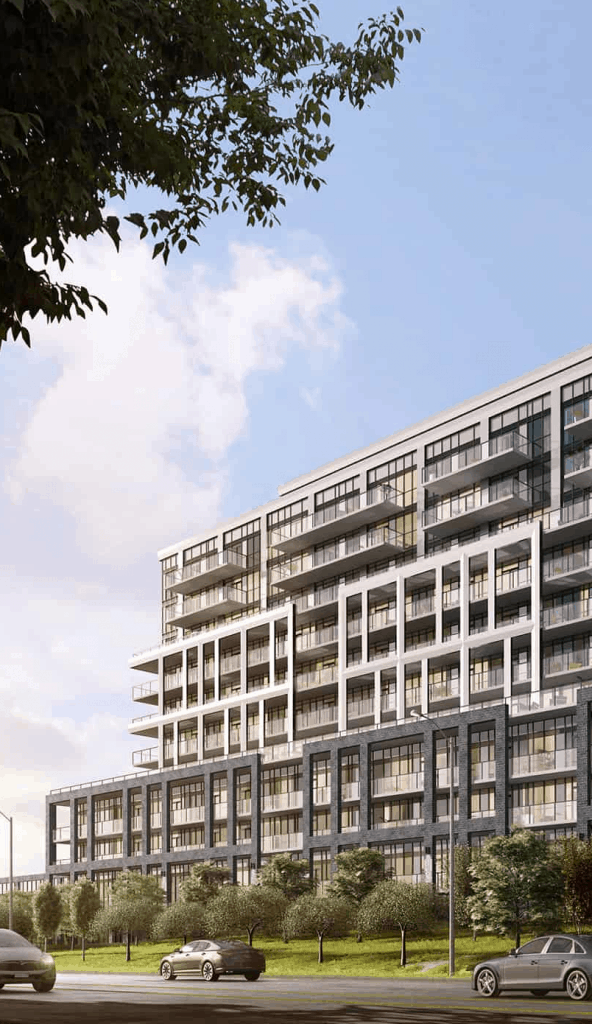
COMING THIS APRIL TO DOWNSVIEW PARK
Just Minutes From Everything Starting at $400s
Saturday’s carefully conceived amenities offer a pause for the senses.
This restful aura is the first thing residents and visitors experience when they step into its two storey light and bright lobby that’s staffed by a 24/7 concierge. Packed with a multitude of engaging yet calming spaces, whether it’s the stylish party room, expansive outdoor terraces or well-equipped fitness zone, Saturday totally furthers the cause of a relaxed lifestyle.
Amenities
Bar, 24/7 Concierge, Fitness, Garden, Lounge Areas, Kid’s Play Room with Dedicated Party Space, Meeting Rooms, Outdoor Patio, Party Room, Pet Wash, Outdoor Terrace with BBQ Area
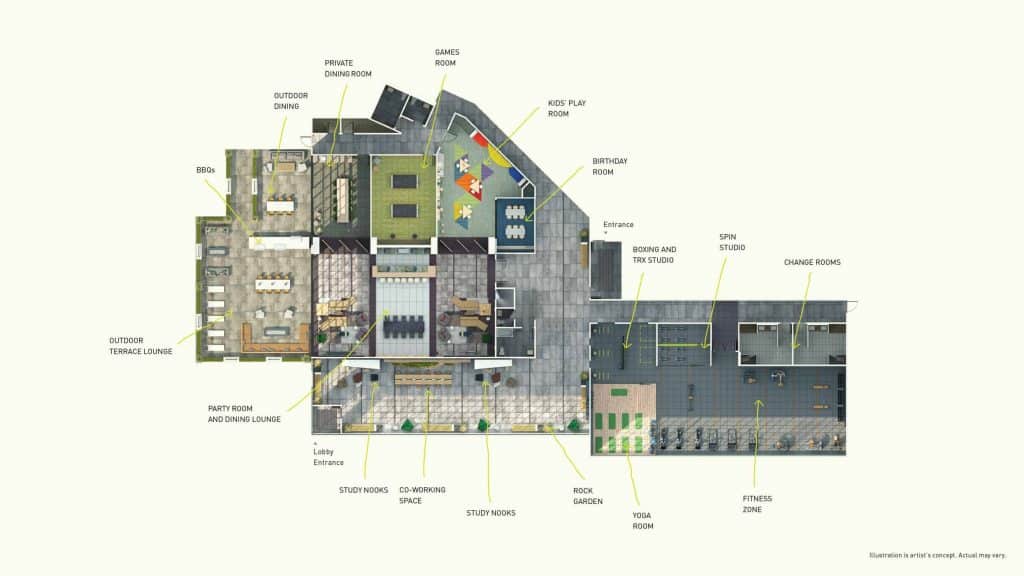
Location
Neighborhood
THE BUILDING
• 10-storey boutique condominium in Downsview Park.
• Suites designed with balcony, patio or terrace as per plan.
• Two-storey lobby featuring study lounges and communal meeting rooms, fireplace, lounge,
parcel room, and property management office.
• 24/7 concierge service.
• Party room featuring kitchen and dining, lounge areas and games room connected to an
outdoor terrace with BBQ area.
• Full-size gym with yoga area, boxing, spin zones, and change rooms.
• Children’s play zone with private party room.
• Pet wash.
BATHROOMS + LAUNDRY ROOM
• Bathroom vanity cabinet with cultured marble countertop and integrated sink as per plan.
• Porcelain floor tile in bathroom.
• White ceramic floor tile in finished laundry area.
• Stainless Steel stacked front-loading washer and dryer in laundry room.
YOUR SUITE
• Ecobee4 Smart Thermostat with Built-in Amazon Alexa Voice Services.
• Individual hydro & water suite consumption metering.
• In-suite alarm system.
• Internet services provided by Rogers.
• Suite is pre-wired for cable TV in all bedroom(s), living room, and den as per plan.
• Suite is pre-wired for telephone line in all bedroom(s), living room, and den.
• Ceiling height of approximately 9’ throughout (excluding bulkheads).
• Smooth ceilings throughout except bedroom(s) and den as per plan.
• Plank laminate flooring in entry, hallways, living/dining areas, bedroom(s), den, and kitchen as per plan.
• 5” baseboards.
• Den entry doors with sliding framed glass doors or swing French Doors as per plan.
KITCHEN
• Contemporary cabinetry with quartz countertop and undermount sink.
• Single lever pull out faucet with vegetable spray.
• Ceramic tile backsplash.
• Stainless Steel Appliance Package includes fridge, range, dishwasher, and microwave.
Why Saturday in Downsview Park - PHASE 2
- Location – Saturday in Downsview Park is the only condominium located within the Downsview Park boundaries – Toronto’s largest urban park covering 572 acres of green space.
- Affordability – Toronto projects averaging $1100 – $1200 psf. Buying now in this gentrifying neighbourhood will surely be fruitful for all buyers.
- Downsview Park is a dynamic urban park that combines active and passive elements, reflecting the diverse nature of the surrounding Downsview community. The city aims to develop five defined neighbourhoods to surround the park for a mix of residential and employment uses.
- Phase 2 OFFERS UNPARALLELED PARK & POND VIEWS
- York University Factor – Just one subway stop away from Canada’s second largest university, York University, which is home to 53,000 students, 7,000 faculty. York University is home to 6,200 international students, coming to Canada from all over the world.
- CENTENNIAL COLLEGE Centre for Aerospace and Aviation – Downsview Campus New Home of Aerospace Technology Programs Open January 2019
- Less than 10 minutes to Wilson Station, Downsview Park Station & Sheppard Station connecting you to Downtown Toronto, Vaughan, York University and more.
- Finch West Subway Station will allow u access to upcoming Finch West LRT connecting you directly to Humber College, TTC, GO, Miway, Viva, and Züm transit services
- Within minutes to all major Highways including 401, 400, 407, & 404
- Yorkdale Shopping Centre is only short bike ride away
- Downsview Airport and Bombardier lands – which is 375 acres and is currently being offered for sale for the largest future mixed used development to ever take place in Canada.
- Builder: Award winning Mattamy Homes is recognized as North America’s largest privately owned home builder with 90,000 homeowners in hundreds of communities.
SATURDAY DETAILS
| Number of Storeys | |
|---|---|
| Total Number of Suites | |
| Floor Plans | |
| Suite Size Range | |
| Price / sq ft from | |
| Parking Price | |
| Locker Price | |
| Architects | |
| Interior Designer | |
| Deposit Structure | $10,000 on Signing Balance to 5% in 30 Days 5% 2.5% in 90 Days 5% 2.5% in 180 days 2.5% in 365 days 2.5% in 450 days 5% on Occupancy |
Why Work With Us
- Free lease at final closing
- Free PDI inspection with qualified inspector
- Free legal review within the 10 day cooling period
