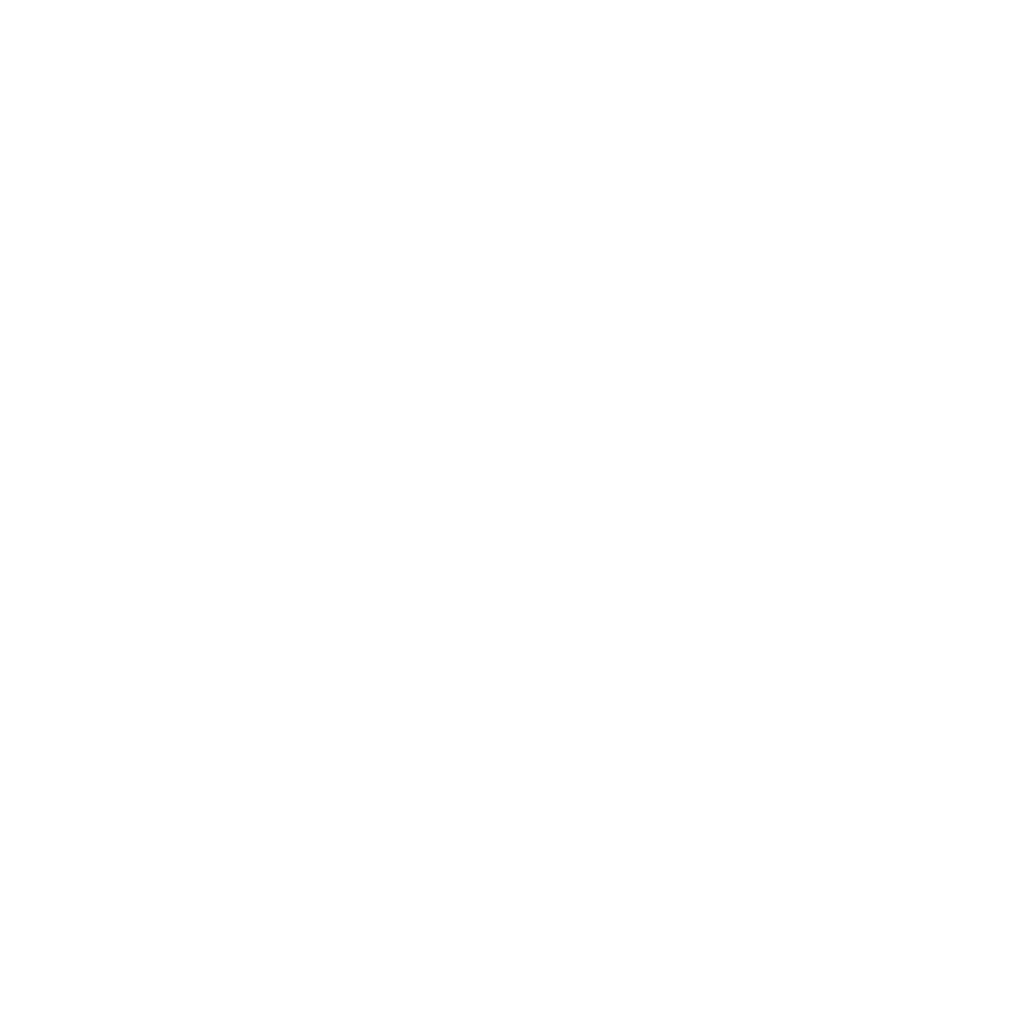Canvas

About Canvas Condo
New Condo development by Marlin-Spring-Development located at Danforth and Woodbine , Toronto.
Coming soon to the Toronto area, the design savvy Canvas Condos will stand tall in the vibrant village of Danforth.
Admirable Suites, Finishes and Location:
Canvas Condos will offer residents modernly designed suites inclusive of fine features, finishes and amenities. Located just steps minutes away from the Danforth GO, Main and Woodbine stations, residents can easily explore other parts of the city. The renowned Woodbine beach is just minutes away, adding more of an urgency for onlookers to invest in this project. Schools, parks, malls and grocery store are the finger tip of every resident! With Don Valley Parklands and Leslieville also nearby, the opportunities to enjoy the neighbourhood are endless!
Close Proximity to Many Storefronts and Restaurants:
An abundance of storefronts and popular restaurants are at a close proximity, making it an effortless task for the Canvas Condo residents to enjoy the savoury taste of favourable food. Tim Hortons is only a 7 minute walk away, resulting in a high coffee score for this project!
Excellent Investment Opportunity:
Being built in a vibrant area just steps away from the beach, the location of Canvas is perfect for new time home buyers in Toronto, investors in Toronto, students looking to rent in Toronto and more!
Be prepared to secure your unit ASAP, Canvas Condos is estimated to be a huge success.
Features
BUILDING FEATURES*
Welcome to CANVAS Condominium on Danforth Avenue, just steps from 2 subway stops, GO Train, close to Greektown and The Beach. Here, ultra-modern suites are surrounded by must-have amenities like a fabulous Rooftop Terrace, Fitness Centre, Yoga Room, Party Lounge, Pet Spa and more. Rising 8 storeys up, CANVAS Condominium is designed to get noticed for all the right reasons. The design-savvy suites feature exceptional living spaces and stunning views of the surrounding city. The sleek lobby greets you with neutral tones complimented by executive concierge. The neighbourhood offers ravine trails, community centres, restaurants and an array of shops. At CANVAS Condominium everything is at your fingertips.
SUITE FEATURES*
- Ceiling heights of approximately 8’6” on floors 2-5, 9’0” on floors 6-8 and 13’0” on ground floor, with smooth finish.
- Laminate flooring throughout in foyer, living/dining areas, kitchen, bedrooms and den.
- Floor to ceiling windows in accordance with building elevations.
- Suites to feature unique Marlin Spring Valet Closet.
- Contemporary kitchen cabinetry custom designed by U31.
- Straight edge quartz slab kitchen countertop and single basin stainless steel under-mount sink.
- Energy efficient kitchen appliances consisting of a 24” stainless steel refrigerator, 24” electric freestanding range, 24” integrated hood fan vented to exterior, integrated dishwasher and stainless steel microwave in lower cabinet.
- Stacked 24” or 27” front-load washer-dryer directly vented to exterior.
- Custom designed integrated sink and countertop with single lever faucet in chrome finish.
- Contemporary bathroom vanity featuring an integrated sink and countertop with single lever chrome finish faucet, custom designed by U31.
- Bathroom mirror with wall mounted light.
- Full Height ceramic wall tile in the tub surround and in separate shower stall.
- Faucet with chrome finish and stylish square showerhead in tub or in separate shower.
- Framed clear glass shower door with pot light in shower stalls.
- Individually controlled heating and cooling system.
- Fibre optics run to suite providing phone, internet & cable.
